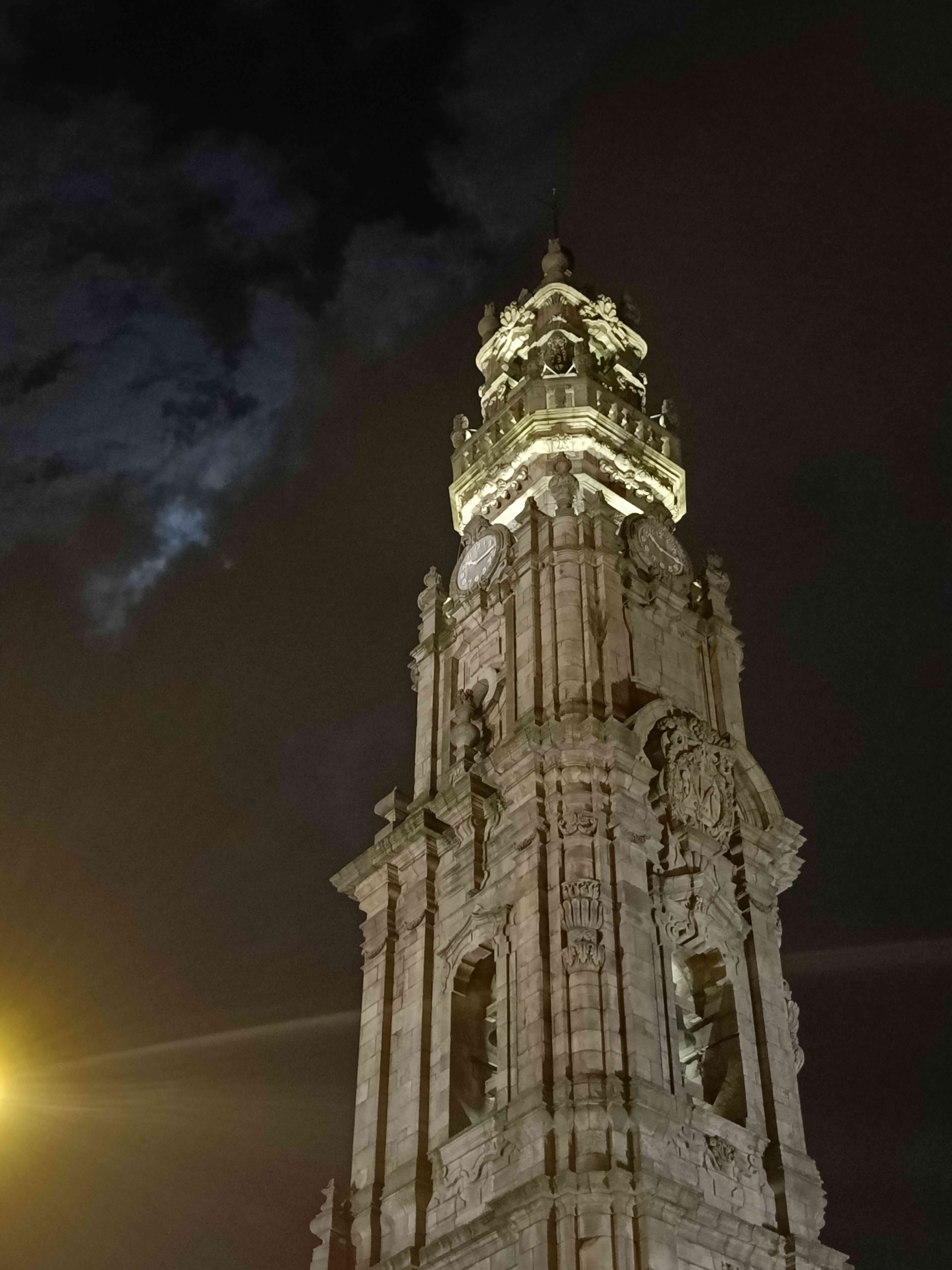Clérigos Vertical
Clérigos Tower is the 75-metre bell tower of Clerigos Church in Baroque style opened in 1763. It is 6-storey with 225 steps. The church with its components has been classified as National Monument since 1910.

Project Details
- Location : Clérigos Tower
- Date of completion : 1763
- Origin : Baroque
- Apartment Distance : 50 meters
Overview
The Clérigos Church was one of the first baroque churches in Portugal to adopt a typical baroque elliptic floorplan. The altarpiece of the main chapel, made of polychromed marble, was executed by Manuel dos Santos Porto.
The monumental tower of the church, located at the back of the building, was only built between 1754 and 1763. The baroque decoration here also shows influence from the Roman Baroque, while the whole design was inspired by Tuscan campaniles. The tower is 75.6 metres high, dominating the city. There are 240 steps to be climbed to reach the top of its six floors. This great structure has become the symbol of the city.
In Porto, Nicolau Nasoni was also responsible for the construction of the Misericórida Church, the Archbishop’s Palace and the lateral loggia of Porto Cathedral. He entered the Clérigos Brotherhood and was buried, at his request, in the crypt of the Clérigos Church, with the exact place remaining unknown.
In June 2015, the Clérigos Brotherhood announced that after 250 years, the Clérigos Tower and Church will open its doors during nighttime hours.